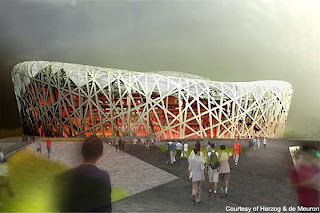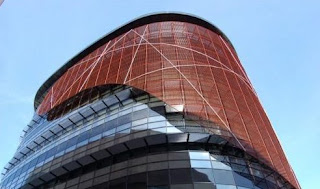Rebuilding Four Seasons Park Lane, London
Less than a year after completing the re-building of London’s Grosvenor House and barely three years since completing the total refurbishment of its near neighbor, the InterContinental London Park Lane, ReardonSmith is leading the design team managing the transformation of another hotel legend on Park Lane – The Four Seasons.This is the first time that the building has been entirely stripped back to its structure, heralding a major upgrading of all services, substantial internal re-planning, building extensions and a reinvigorated level of chic sophistication.
ReardonSmith’s architectural schemes for The Four Seasons London embrace every part ofthe building, front and back-of-house; they are designed to extract greater value for this landlocked island site as well as to endorse the outstanding brand values of the operating group.A two-story extension to the North West elevation together with a rooftop extension will increase the footprint, but the sense of greater space will be achieved as much through re-orientation of internal layouts to harness newly landscaped terraces and the garden together with the city views possible from the higher levels of the building. At ground level, a glamorous new black granite porte cochère will project the hotel outwards into the confines of the surrounding lanes, while internal “gardens” will suggest the outside within the public areas.
On the ground floor, the double height atrium will be restored and a new grand staircase
introduced. A new Tea Lounge area will span the atrium and include a “Gallery” space some 23
metres in length, behind which there will be a new wine bar.
The restaurant, with private dining, will be located at the north west end of the building where a fully glazed extension overlooking the hotel’s private garden will provide a burst of natural light and green views, in contrast to the mainly “closed” public areas with their timber panelling, deep hues and working Pierre-Yves Rochon is responsible for the interior design concept schemes for both the public and guestroom floors with ReardonSmith handling the design development.
At the first floor level, the north-west extension will provide an executive meeting room with 180 degree views towards Park Lane; there will be a series of other large meeting rooms equipped with state-of-the-art technology, and the ballroom is being totally refurbished to a high acoustic standard. The eight floors of guestrooms above are all being re-configured to achieve a wide range of bedrooms and suites, including 53 rooms providing a large wet room rather than a bathroom with tub. There will be 20 Conservatory Suites and Guestrooms with four of the suites overlooking Hyde Park, each with a garden terrace. The roof of the northwest extension will provide a terrace for what will be the Four Seasons London’s new Executive Suite. The rooftop extension will create space for an ultra luxurious spa with separate areas for men and women and with a fitness suite and lounge alongside. Designed by Eric Parry Associates, the spa accommodated on the 10th floor of the Four Seasons London, will offer fabulous views across the city.The existing Portland stone building envelope is to be extensively refurbished and cleaned.
There will be all new lift cores, plant and new state-of-the-art back-of-house facilities. “Four Seasons as a brand is, of course, a benchmark for luxury hotels and the Park Lane hotel is particularly special because it was the first new build hotel for the group, announcing its global expansion beyond the Canadian base and helping to establish the blueprint for service, architecture and design that went on to become so valued across the world,” says James.Twomey, the ReardonSmith project director. “When the hotel re-opens, it will once again be one of the finest examples of a truly world-class hotel – with very chic and unique interiors and a building infrastructure to support impeccable service.”
Read Users' Comments (0)
























































